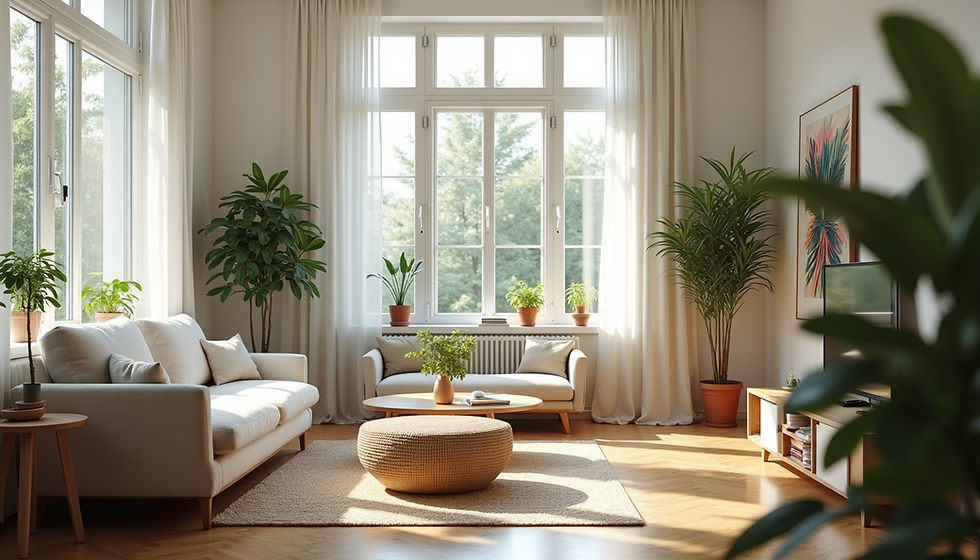Optimizing Spaces for Homes and Businesses
- Param J Singh
- Jul 21, 2025
- 4 min read
Creating an efficient and aesthetic environment is vital for both homes and businesses. Optimizing spaces through effective space planning leads to improved functionality and a more pleasant atmosphere. Whether you are redesigning your living room or setting up a new office, understanding the principles of space planning can transform your area into a more inviting and efficient space.
Understanding Space Planning
Space planning is the process of organizing and designing spatial layouts within a certain area. It helps to determine how to best utilize a space by considering the needs of the people who will be using it. Effective space planning considers several factors, including flow, function, and form.
By addressing these aspects, space planning allows for the creation of functional areas that resonate with the intended purpose. For instance, in an office environment, space planning can foster collaboration among employees while ensuring they have personalized workspaces. In a home, it can enhance the comfort of living areas, promoting relaxation and social interactions.
The Importance of Space Planning in Both Homes and Businesses
For homes, space planning embodies the art of making small rooms feel larger or transforming a cluttered area into a well-organized space. In business, efficient space planning optimizes employee productivity and can reduce operational costs. Research from the International Journal of Environmental Research and Public Health shows that well-designed workspaces can increase employee productivity by up to 20%.
In both domains, space planning has a considerable impact. Homes optimized with proper layouts lead to a serene environment, while businesses with strategically planned spaces cultivate efficiency and encourage collaboration.
What is the Major Difference Between Residential and Commercial Floor Plan Design?
The floor plan design for residential spaces often focuses on creating a cozy atmosphere with personal touches, while commercial floor plans prioritize functionality and workflow. In residential design, the layout typically caters to family needs, preferences, and comfort. Spaces like living rooms, kitchens, and bedrooms are designed for relaxation and aesthetic appeal.
On the other hand, commercial floor plans must consider the variety of tasks performed within the space. Open areas promoting teamwork, shared resources such as conference rooms, and functional storage spaces are integral to commercial design.
Other crucial distinctions include:
Client Needs: Residential designs are often subjective, based on personal tastes, whereas commercial designs are more objective and dictated by business needs.
Compliance: Commercial spaces must meet specific regulations, such as fire codes, accessibility standards, and safety guidelines, that do not typically apply to residential layouts.
Space Utilization: In residential designs, the emphasis is on comfort and aesthetics; in contrast, commercial spaces focus on maximizing utility without compromising the workflow.
Principles of Effective Space Planning
Define the Purpose: Understand the function of each area. Is it a workspace? A relaxation zone? Knowing the intent aids in making design decisions.
Choose the Right Layout: There are various types of layouts, such as open plan, traditional, or hybrid. Select a layout that aligns with your needs.
Optimize Flow: Ensure there is a natural flow from one space to another. This enhances movement and promotes interaction, particularly in office environments.
Consider Scale and Proportion: Furniture, decorations, and other elements should be in proportion to the room size. Oversized furniture can make a small space feel cramped, while tiny pieces can be lost in larger rooms.
Include Flexibility: In dynamic work environments, consider spaces that can easily adapt to changes, be it through movable partitions or multifunctional furniture.
Emphasizing these principles allows both homes and businesses to maximize their potential while creating inviting environments.
Real-Life Applications of Space Planning
Homes
Creating a cozy living room often involves dividing the area for different activities. For instance, a family may use one section for relaxation and another for entertainment. Using furniture strategically can demarcate these spaces, ensuring they remain functional without compromising aesthetics.
In the kitchen, effective storage solutions and the layout of appliances can significantly enhance usability. A well thought out kitchen triangle (fridge, sink, and stove) saves time and energy during meal preparations.
Businesses
Consider an open office design that enhances collaboration. By removing physical barriers, such as walls, employees can interact easily. Additionally, incorporating break-out spaces can provide places for informal meetings and brainstorming sessions.
Retail spaces can also benefit from optimized layouts, guiding customers through products and encouraging browsing. Establishing clear pathways and arranging products in a visually appealing manner can drive sales and improve customer experience.
In both scenarios, knowledge of specific needs and strategic use of space lead to significant improvements.
Final Thoughts on Optimizing Spaces
Optimizing spaces through effective space planning is essential for enhancing both residential and commercial environments. Utilizing the core principles discussed can lead to comfortable homes and productive business settings. Moreover, improving spatial arrangements not only elevates quality of life but also drives efficiency in workplaces.
For comprehensive needs in residential and commercial interior design, understanding how to effectively plan your space can be a game-changer. Utilize these insights to create inviting, functional spaces that meet your specific requirements, ensuring that every inch is used wisely.
.png)



Comments